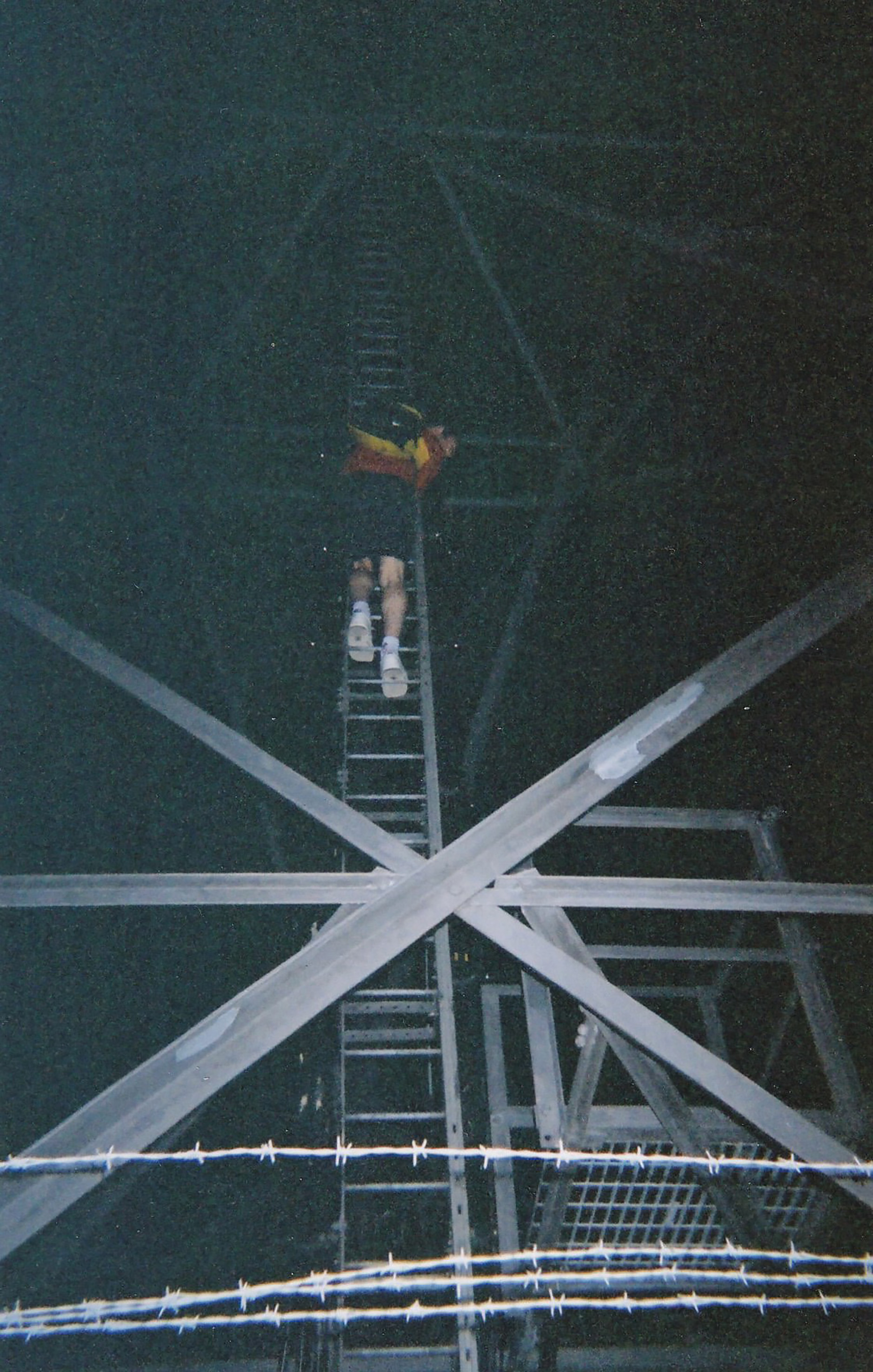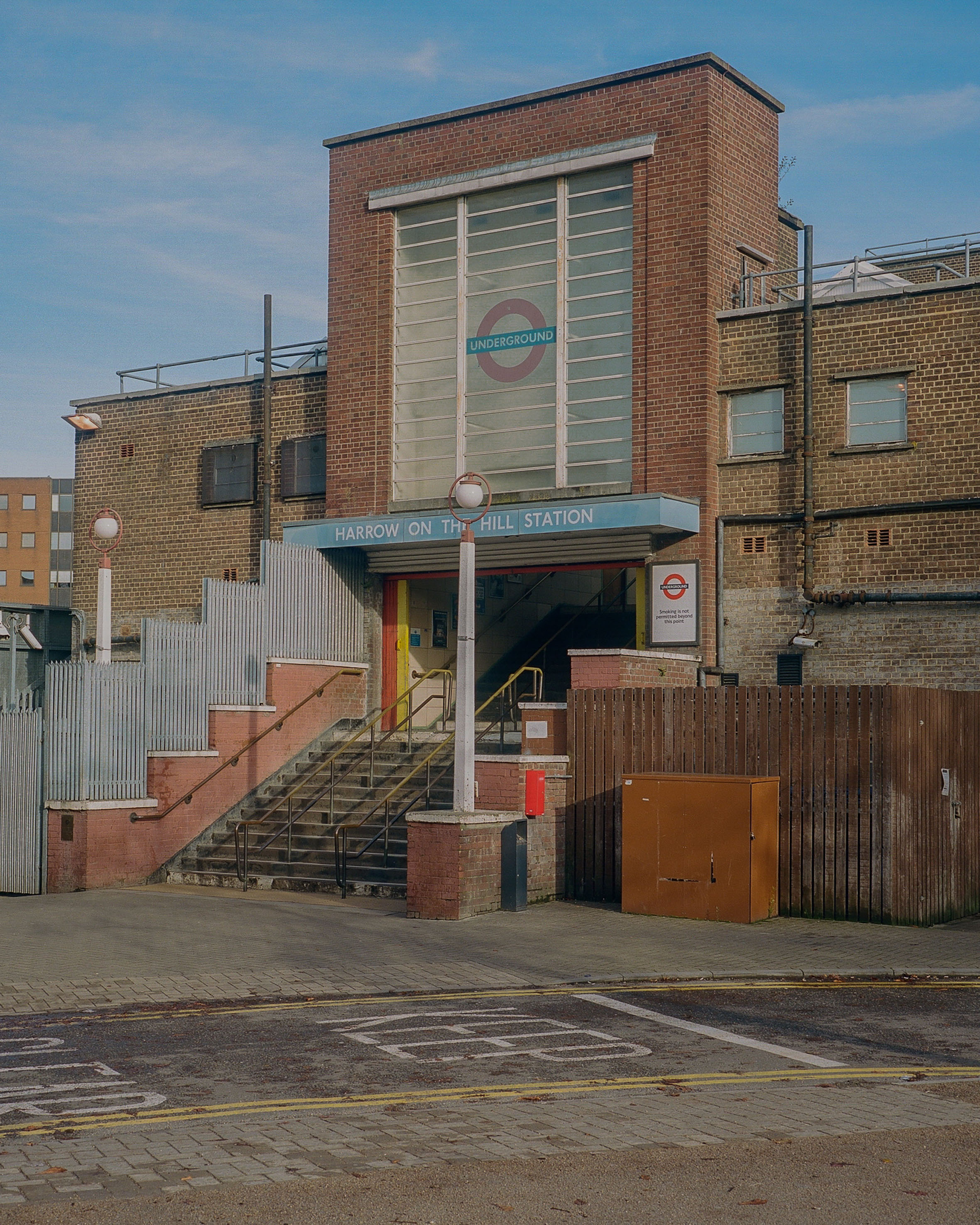Latest from Weekly Tales

Published Tales
Thanks Maggie
Thanks Maggie is a deeply personal project that digs deep into David Severn's roots and identity. The work draws on the music and creativity of the coalfields, something that is often overlooked in visual representations of ex-industrial parts of the country.
Latest from Studio Tales




